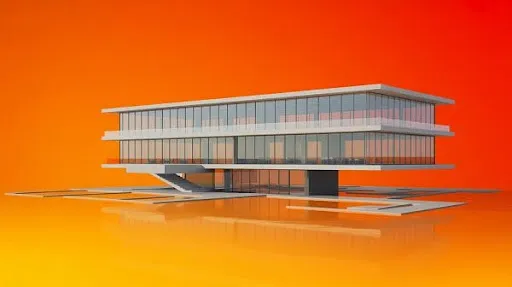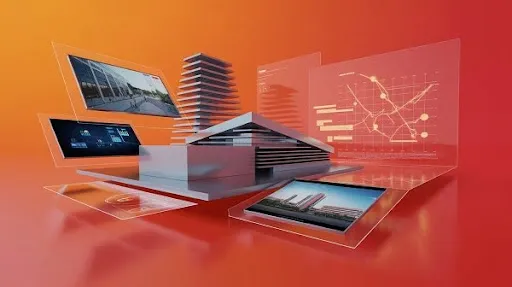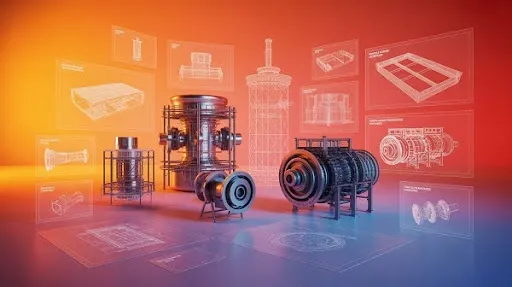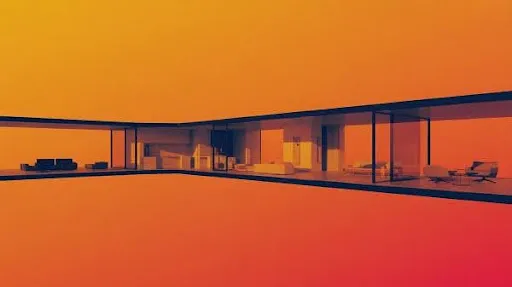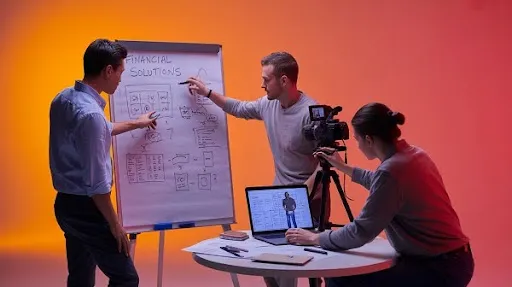Some design discussions burn time, drain energy, and still leave everyone confused. A team tries to explain why a change in the façade improves daylight access. A developer wants to justify a lobby shift tied to foot traffic flow.
A client asks how the building actually feels at the human scale. Long descriptions fall flat. Sketches help, but still leave gaps. The room keeps circling the same questions.
This is the point where 3D steps in and takes control of the conversation.
The benefits of 3D visualization go far beyond pretty pictures. For developers and architects, it acts like a fast translator between intent and understanding. People see the design the way it’s meant to be seen. Materials behave like they do in real settings. Light feels honest. Scale becomes believable. And instead of defending the idea, the team can focus on refining it.
Prolific Studio works with this mindset every day. The goal isn’t only to produce high-quality visuals. The goal is to solve the communication gap that slows projects, confuses stakeholders, and leads to revisions that no one budgeted for.
Below, we’ll break down the most practical and impactful ways 3D visualization workflows change design, approvals, sales, and long-term project confidence.
1. Clearer Communication Through High-Quality 3D Renderings
Good design shouldn’t need a long explanation. A set of high-quality 3D renderings does the talking. When the team walks into a meeting with a visual that feels honest, people look at it with trust. They understand the building’s presence, proportions, and materials without flipping through drawings.
Architects use this advantage during early concept reviews. Developers rely on it when pitching to investors. City officials appreciate visuals that help them understand how a building interacts with public space. No guessing. No vague hand gestures. Just clarity.
These renderings help people evaluate:
- how the structure sits in the neighborhood
- how materials react to sunlight at different hours
- how shadows fall near pedestrian routes
- how the overall massing feels from eye level
This kind of visual transparency cuts down on long debates. It keeps conversations productive. And it helps teams avoid misalignment that leads to expensive redesigns.
2. Smoother Reviews With Design Built in Interactive 3D Models
Teams often misread design intent when flipping through 2D drawings. Lines can be interpreted in multiple ways. Scale gets misjudged. Adjacencies that look fine on paper turn into conflicts in real life.
The fix is simple: design with interactive 3D models.
When stakeholders can walk through a space, evaluate room relationships, and sense volume in a navigable model, decisions get easier. Nobody has to imagine how a hallway feels or how a corridor transition works. It’s all right there, moving and reacting in real time.
These interactive models help teams:
- test furniture layouts
- check circulation flow
- validate room sizes
- assess sightlines
- spot potential usability issues early
These benefits are especially strong for complex projects like hospitals, airports, mixed-use developments, and large commercial interiors. A walkthrough in 3D reveals problems that might never show up in paper reviews.
This is one of the biggest advantages of using 3D modeling early in the workflow. It reduces arguments, aligns departments, and cuts down rework.
3. Better Client Engagement Through Interior Visualization and Virtual 3D Models
Some clients have clear tastes. Some need guidance. Some can’t visualize anything unless it’s presented visually. The last group is more common than people assume, especially in luxury and high-detail projects.
Virtual 3D models and interior renders turn uncertainty into excitement.
Developers use them to show multiple interior directions for the same apartment. Architects use them to explain material pairings that seem odd on paper but work beautifully in practice. Sales teams rely on staged visuals to make units feel personal before they exist.
This kind of clarity makes people comfortable with decisions that used to feel risky. It removes guesswork from expensive commitments.
These visuals support early alignment on:
- material transitions
- ceiling details
- lighting warmth and distribution
- furniture proportions
- color palettes
And because everything looks real, clients offer better feedback. The back-and-forth becomes smoother. Revisions become fewer. Decisions arrive faster.
Luxury developers rely heavily on this. Penthouse projects, branded residences, hospitality interiors all benefit from the precision of 3D interior tools.
4. Stronger Marketing Through 3D Graphics in Marketing and Architectural Animation
Before a building stands on its land, it stands in its marketing. The visuals shoulder all the responsibility of shaping the project’s identity. A weak render leads to weak first impressions. A strong one builds curiosity and trust.
3D graphics in marketing give projects a head start in the market.
Teams use:
- 3D walkthrough animation
- flythroughs
- animated masterplan explanations
- panoramic 360-degree tours
- branded motion videos
- story-driven architectural animation
These tools help a project feel alive long before construction even starts.
For developers, this is more than a presentation trick. It’s a strategic advantage. Investors understand the site faster. Brokers pitch with more confidence. Tenants ask better questions. And potential buyers connect with the story behind the development.
Prolific Studio’s work often includes a 3D animation storyboard phase that sets the narrative flow. This makes the final animations feel thoughtful instead of rushed. Teams can see how the story unfolds before the animators bring it to life.
Good animation isn’t decoration. It’s a tool for persuasion.
5. Reducing Costs Through Smarter 3D Visualization Workflows
Revisions drain time and money. Confusion drains even more. The early stages of design are full of decisions that can ripple into massive costs if misunderstood.
3D visualization workflows prevent that.
When teams review fully navigable models, they catch issues early. When engineers coordinate inside a shared 3D environment, clashes stand out immediately. When a design update appears instantly in all views, there’s no risk of two teams working from different versions.
This reduces:
- rework
- scheduling delays
- miscommunication
- drawing inconsistencies
- approval slowdowns
Developers especially feel the financial relief. Avoiding one major conflict during construction can save thousands of dollars. Avoiding multiple conflicts can save much more.
A coordinated 3D approach reduces the risk of disputes and redesigns. It keeps the momentum constant.
6. Faster Iterations and Real-Time Collaboration With Collaborative 3D Tools
Traditional design updates involve emails, markups, PDF exports, and long waits. By the time feedback returns, the context is already cold.
Teams using collaborative 3D tools skip this friction.
Everyone works inside one shared visual environment. Changes appear instantly. Stakeholders add comments directly in the model. Engineers update structural elements without breaking the architectural logic. Designers adjust lighting conditions while clients watch.
This style of collaboration turns days of back-and-forth into minutes. It makes coordination feel natural instead of slow.
The whole team benefits:
- fewer repeated meetings
- fewer version mismatches
- smoother approvals
- faster integration of MEP, structure, and interiors
This is one of the strongest advantages for real estate and architecture firms adopting 3D-driven workflows. It makes decision-making faster and steadier.
7. Catching Mistakes Early With 3D Visualization Software
Some mistakes only reveal themselves when seen in full spatial context.
3D visualization software exposes issues like:
- clearance conflicts
- awkward geometry
- structural clashes
- layout inefficiencies
- poor sightlines
- mechanical intrusions
These problems hide inside drawings. They reveal themselves immediately inside a 3D environment.
Catching them early protects budgets and timelines. It reduces negotiation time during permitting. And it makes construction teams feel confident in the documentation.
Design teams gain a clearer view of how the building fits together. And that clarity carries forward into every phase of delivery.
8. How 3D Industrial Renderings Support Complex Projects
Industrial projects come with challenges that simple drawings can’t clarify. Large machinery, careful circulation planning, safety pathways, and heavy-duty equipment layouts need more than basic diagrams.
3D industrial renderings bring full accuracy to these environments.
Teams can examine:
- material flow
- equipment spacing
- operational safety
- storage arrangements
- logistical efficiency
Industrial clients appreciate seeing these details before committing. It reduces risk. It streamlines planning. It gives operators a full sense of how the facility functions.
9. How 3D Animation Services Help Teams Sell Their Ideas Faster
Design teams often struggle to explain ideas that depend on motion or detail. Static drawings can’t communicate how a façade reacts to light during the day. They don’t show how a lobby handles peak movement. They don’t tell the story behind a master plan.
This is where 3D animation services carry the load.
Instead of long presentations filled with slides, the team plays a short animated sequence. The audience watches the design unfold in a calm, organized flow. Complex ideas become easy to understand. People focus on the message instead of trying to decode plans and sections.
These animations help with:
- early public approvals
- investor meetings
- internal design reviews
- sales presentations
- project launches
Prolific Studio uses rendering in 3D animation to add realism that makes these videos feel grounded. Light behaves naturally. Textures stay true to real materials. And the movements mirror the rhythm of actual human circulation.
Animation isn’t only for marketing. It’s a storytelling tool that brings ideas forward in their best form.
10. Why Developers Gain an Edge Through 3D Walkthrough Animation
Developers rely heavily on timing. A small delay can affect pre-sales, investment schedules, and marketing windows. Having visuals ready early helps the entire cycle move smoothly.
3D walkthrough animation gives developers that early advantage.
These walkthroughs show the full journey through a space. People see the building’s personality without setting foot inside it. It helps them understand:
- the scale of entrance lobbies
- the comfort of private spaces
- the efficiency of retail layouts
- the openness of terraces and rooftops
- the value of floorplan flow
Buyers feel more confident. Investors see the potential more clearly. Leasing teams pitch with more authority.
A walkthrough creates emotional engagement that floor plans never achieve. And in real estate, emotion drives decisions faster than logic.
11. How 3D Modeling Improves Design Accuracy From the Start
Every strong project begins with solid structural logic. When early concepts rely only on sketches, teams run into issues down the line. Proportions shift, transitions break, layouts lose functionality. Early clarity avoids these problems.
That’s where 3D modeling steps in.
The modeling process forces the team to think in real geometry. Ideas get tested in actual dimensions. Circulation becomes measurable instead of hypothetical. Ceiling heights stop being numbers on paper and start becoming real spaces.
Teams gain a better understanding of:
- massing feasibility
- shape transitions
- structural relationships
- interior-flow challenges
- spatial conflicts
This early accuracy carries forward. Engineers work from better references. Designers stay aligned. Approvals move faster. And clients see a true reflection of the design intent instead of a rough guess.
This is one of the biggest silent benefits of 3D visualization. It stops problems before they form.
12. Stronger Team Coordination With Shared Virtual 3D Models
Many projects fall apart not because of design flaws, but because departments misinterpret each other’s work. Structural decisions disrupt interior layouts. MEP conflicts with ceiling designs. Landscape changes impact lighting strategy.
Shared virtual 3D models fix this issue.
Everyone works from one environment. All elements update together. If a structural beam shifts, the interior team sees it in real time. If lighting angles need adjustments, the model shows the impact instantly.
This level of transparency eases collaboration between:
- architecture
- interiors
- MEP
- structure
- landscape
- branding
- site teams
Combined with collaborative 3D tools, coordination becomes smoother. Meetings move faster. Misinterpretations drop. And the team can focus on solving real challenges instead of fighting outdated drawings.
Frequently Asked Questions
What are the top benefits of 3D visualization for architects?
It helps architects explain design intent clearly, detect early mistakes, speed up approvals, and improve client understanding. It also supports better coordination with engineering teams.
How do developers use 3D walkthrough animation?
Developers use walkthroughs to sell units early, pitch investments, and show the emotional experience of the space before construction finishes. It also helps buyers make decisions faster.
Why do real estate firms prefer high-quality 3D renderings?
They boost buyer confidence. Strong visuals make projects look finished and premium, which improves conversions and strengthens the brand.
What is the role of a video animation agency in architectural projects?
A video animation agency builds story-driven content that explains a project’s identity, design logic, and lifestyle value through motion and narrative.
How does 3D modeling reduce errors in construction?
It exposes design conflicts early. Teams see structural, mechanical, and interior issues inside a shared model, preventing expensive site fixes.
Final Words
3D has become the strongest tool for shaping trust in real estate and architecture. It speeds up decisions. It prevents misunderstandings. It strengthens presentations. And it gives clients something they can believe in. Teams that use 3D early move faster, communicate better, and avoid the cost of uncertainty.
Prolific Studio builds visuals that help developers and architects present ideas with confidence. Real clarity. Real accuracy. Real impact. If you want your next project to stand out, communicate better, and sell faster, the shift to 3D starts here.
Related Articles:

