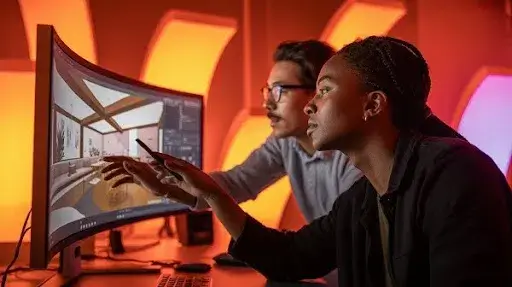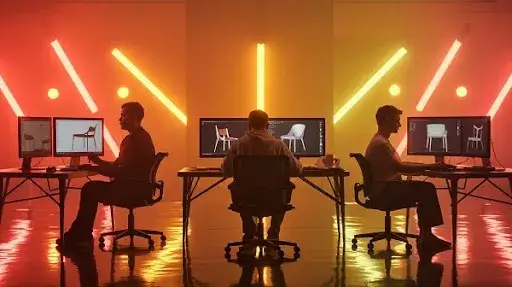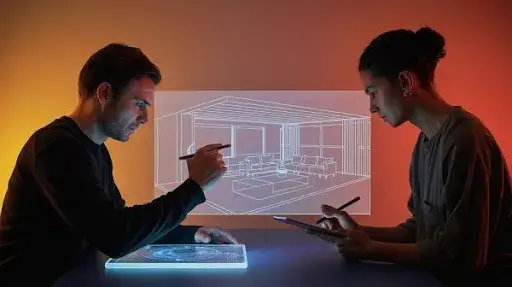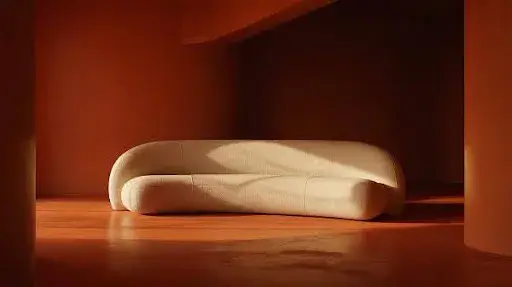Some rooms instantly click with you, and it’s not by accident. It’s not the sofa or the paint alone; it’s the way everything has been planned, tested, and visualized long before anything was built. That’s where 3D interior design comes in.
What used to be a rough sketch on paper is now a full digital preview of how a space will look, feel, and function. No guesswork. No surprises. Just clarity backed by visuals that feel almost real.
Prolific Studio works in that space between imagination and execution, where ideas are turned into images you can walk through, rotate, and refine before spending a single dollar on materials.
Why 3D Interior Design Matters More Than Ever
Architects, homeowners, realtors, developers, everyone wants clarity before committing. 3D interior design gives that clarity by showing the final look in advance through interior renderings and virtual walkthroughs. Instead of flat drawings, you see depth, shadows, spacing, and lighting in a way that resembles a finished space.
It also solves three major headaches:
- Clients don’t have to “guess” what you mean.
- Designers can test ideas quickly.
- Costly revisions get filtered out early.
And with stronger tools, realism isn’t a luxury; it’s the baseline.
From Flat Ideas to Photorealistic Rendering
Photorealistic rendering is where concepts start looking like photographs. Once a model is built, designers add lighting, textures, and camera angles to give the scene a finished look.
Popular rendering software includes:
- V-Ray
- Corona Render
- Blender
- Maxwell
- Lumion
- Enscape
These tools handle lighting & shadows in interior design, glossy surfaces, reflections, and exposure almost like a real camera would. The more refined the textures and lighting, the more lifelike the final render becomes.
Core of Every Design: Spatial Planning
Good interiors don’t happen by luck; they happen by planning the flow of the space. Spatial planning in 3D interior design answers questions like:
- How much breathing room does the furniture need?
- Does the walkway feel cramped?
- Are the sightlines clear from one area to another?
- What layout makes the best use of the room size?
Digital visualization makes these decisions faster. The designer can shift sofas, walls, partitions, shelves, and lighting placements on-screen without touching physical space. Clients can visually test multiple layouts without wasting materials or time.
3D Modeling Furniture: The Starting Point of Realism
Realistic spaces start with accurate elements. That’s why 3D modeling furniture is one of the most time-intensive parts of the process. Chairs, couches, lighting fixtures, cabinetry, and décor pieces each need the right shape, size, and proportion.
Studios use two approaches:
- Build custom 3D models from scratch.
- Use existing 3D furniture libraries and modify as needed.
The material, stitching, metal parts, fabric folds, and wood grains matter because they affect how light and shadows interact during rendering. Without strong 3D models, nothing else looks believable.
Materials & Textures: The “Feel” Behind the Look
To achieve a realistic output, selecting materials and textures in 3D interior design is essential. The software must know if a surface is:
- Matte or glossy
- Concrete or marble
- Linen or velvet
- Glass or metal
- Painted wood or raw timber
Textures bring out light interaction. A fake-looking floor can ruin an entire render. Realistic 3D renders rely on normal maps, bump maps, and reflection settings that mimic the way real materials behave.
Lighting & Shadows in Interior Design
Lighting changes everything. You can take the same room and make it cozy, dramatic, sterile, or moody by only changing the lighting setup.
There are two major types:
- Natural light: windows, skylights, daylight simulations.
- Artificial light: lamps, recessed lighting, LEDs, chandeliers, spotlights.
Good lighting tips for realistic interior renders:
- Don’t overexpose scenes.
- Balance contrast instead of flattening shadows.
- Use practical light sources (not random glow).
- Place lights where they make architectural sense.
Even the shadow softness affects how “real” the render looks. Shadows without context kill realism instantly.
Virtual Camera Placement
You can design a stunning space and still ruin the presentation by placing the camera wrong. Virtual camera placement determines perspective, height, angle, and focal depth.
Best practices for camera angles in 3D interior rendering:
- Avoid extreme tilt or wide distortion.
- Shoot at roughly human eye level.
- Use angles that capture depth, not just objects.
- Leave breathing room around edges.
Multiple camera angles are typically used to ensure clients can see every critical area, rather than relying on a single dramatic shot.
Symmetrical vs Asymmetrical
Balance doesn’t mean mirrored. It means nothing in the room visually overpowers everything else.
Two common styles stand out:
Symmetrical Balance
Objects or layouts reflect across a center axis. Great for formal rooms, traditional designs, and organized layouts.
Asymmetrical Balance
Different objects are arranged with equal visual weight. More casual, modern, and dynamic. Harder to nail because it relies on visual intuition.
Both can work, as long as the space doesn’t feel lopsided or chaotic.
Focal Point in Interiors
Rooms without focal points feel flat. A good design draws the eye to a central feature before guiding it to supporting elements.
Some common focal points:
- Feature walls
- Fireplaces
- TV panels
- Oversized art
- Large windows
- Statement furniture
If the room lacks a natural one, the designer creates it. Light, scale, position, and contrast all help make it stand out without hijacking the space.
Contrast in Interior Space
Contrast is simple; it’s a difference. Black and white, smooth and rough, curved and sharp, matte and reflective. It sparks visual interest and prevents the room from becoming monotonous.
Contrast does not always mean high drama. It just prevents the space from becoming one big blur of “same.”
Transitions in Visual Flow
Transitions don’t scream for attention. They help the eye move smoothly from one element to another. A doorway arch, a curved staircase, a line of light, they all guide the viewer without forcing it.
It’s not about hiding changes. It’s about shaping how the viewer experiences the scene.
Proportions & Scale
You can have the right colors, furniture, and layout, and still end up with something that feels wrong. That usually means scale and proportion were ignored.
- Scale compares object size to room size.
- Proportion compares one element to another.
A sofa that’s too bulky for the space or a center table that feels miniature will throw everything off. Good 3D interior design tests these ratios visually before committing to purchases.
Interior Renderings vs Traditional Drawings
Flat drawings show intent. Interior renderings show reality. Clients don’t need training to understand a render; they just react naturally to what they see.
Benefits of using architectural visualization for interiors:
- Better approval rate
- Faster edits
- Easy material swaps
- Real-time iterations
- Higher client confidence
- Stronger marketing value
Designers can also reuse scenes, adjust lighting setups, and test furniture styles without having to redraw everything from scratch.
3D Product Animation Services in Interior Projects
Not every element has to stay still. 3D product animation services help demonstrate:
- Opening cabinet doors
- Sliding partitions
- Rotating fixtures
- Foldable furniture
- Lighting transitions
Animations help clients understand usability, not just surface looks.
How to Create Photorealistic 3D Interior Renders (Core Steps)
- Build an accurate 3D model.
- Add real-world furniture proportions.
- Assign correct textures and mapping.
- Apply lighting setups that make sense.
- Place cameras with intention.
- Render using the right engine.
- Refine color, shadows, and clarity in post-production.
Each step layers realism until the final render feels almost touchable.
Why Perspective Matters More Than People Think
A well-designed room can still fall flat if the wrong camera angle captures it. Perspective controls how clients interpret space. A wide-angle lens can make a compact room appear larger. An eye-level shot can make the viewer feel grounded inside the space. A top-down view can reveal flow and circulation better than any floor plan.
These aren’t random choices; they’re design psychology in action. Camera placement shapes perception just like lighting or furniture arrangement.
Materials: The Real Test of Visualization
Most design hesitation comes from uncertainty around materials. “Will marble look too cold?” “Is that darker wood too heavy?” Instead of guessing, 3D visualization lets clients see two or three material options in the same setting.
The way textures behave in a render matters, fabric grain, stone patterns, brushed metal, and reflections on glass. These details build familiarity. For furniture brands, this is gold. With 3D modeling furniture workflows, they can preview collections before a single piece is built. No warehouses, no prototypes, and clients still get a realistic preview.
Lighting: The Quiet Hero of Every Interior Render
You can have the best model and still lose impact if the lighting’s off. Light determines mood. A kitchen might look lively in daylight but warm and intimate under pendants. A bedroom with layered lighting feels calm instead of flat. Commercial lobbies use lighting to show prestige before a word is spoken.
Photorealistic rendering captures this atmosphere better than any explanation. It doesn’t just show illumination, it shows emotion. And that emotion is what sells spaces and products.
The Shift in Client Expectations
Modern clients don’t want to visualize, they want to approve. Static sketches and abstract boards don’t cut it anymore. When someone can see the finished version before a single tile is installed, the entire decision-making process becomes smoother.
Designers who use interior renderings and architectural visualization seem more reliable. Their ideas don’t require imagination; they come with evidence.
Timelines shorten. Budgets stay tighter. Teams avoid confusion. That’s the advantage.
Cutting Down Revisions and Avoiding Waste
Revisions used to happen after something was built or installed. Now, these events occur before the first order is placed. If a concept doesn’t work, clients can see it immediately from the render, rather than after weeks of production.
This shift saves everyone time and money. Hospitality projects, apartment builds, retail spaces, and offices all benefit from catching mistakes at the visual stage instead of during execution. Even contractors appreciate it because they don’t have to decode complex plans; they see what the end result should look like.
Virtual Staging and Real Estate’s Big Upgrade
Real estate has changed quietly but dramatically thanks to interior renderings. Instead of dragging furniture into a vacant apartment, designers stage it digitally. A blank room becomes a styled space, in minutes, not days.
3D modeling furniture makes it easy to switch decor styles too. One layout can be shown in Scandinavian style, then flipped into something industrial or classic. Buyers connect faster when they don’t have to imagine where things might go; they just see it in context.
Interior Design Without Borders
Design no longer depends on location. Clients and studios don’t need to be in the same city, or the same country to move a project forward. A rendering can be created in one part of the world and approved in another within minutes.
Architectural visualization removed physical distance from the design equation. No shipments. No meetings. No delays.
Frequently Asked Questions
Why are 3D interior renderings more effective than sketches?
Sketches leave too much to interpretation. A render shows exactly how the space will look, which reduces confusion and speeds up approvals.
How does 3D modeling furniture benefit designers and brands?
It lets them create digital prototypes before manufacturing. Clients can review the shape, materials, and proportions early, which prevents costly changes later.
Do photorealistic renders really affect client decisions?
Yes. When something feels real, people commit faster. Seeing lighting, textures, and layout clearly makes the design easier to trust.
Are interior visualizations only useful for large projects?
Not at all. They work just as well for single rooms, product visuals, commercial interiors, or boutique residential work.
How does 3D design reduce project costs?
Most changes are made before execution starts. That eliminates rework, shortens timelines, and prevents material waste.
Final Words
The design world has shifted from “imagine this” to “here’s how it will look.” Clients expect clarity. They expect realism. They want to feel something before they invest.
Interior renderings create that bridge between concept and outcome. Photorealistic rendering adds mood and depth. 3D modeling furniture helps sell ideas and products before production. Architectural visualization removes doubt and speeds up decisions.
Best animation studios in Florida that lean into these tools aren’t just meeting expectations, they’re leading the industry forward. The ability to show the end before the beginning is no longer an advantage. It’s the standard.
Related Articles:










