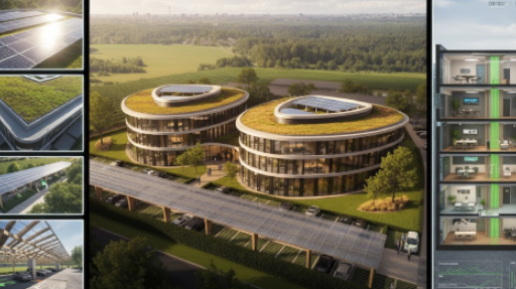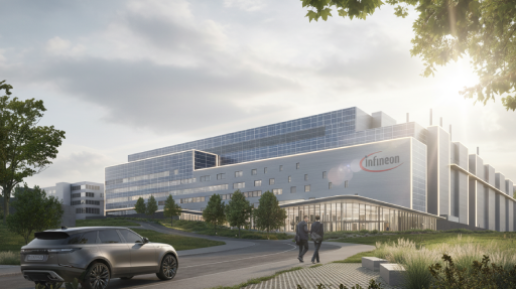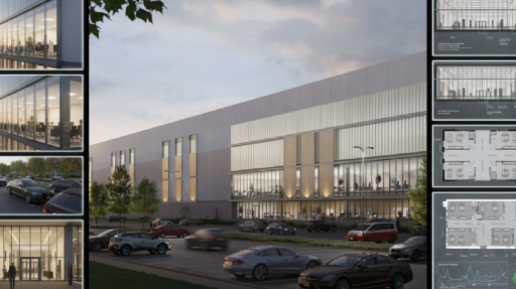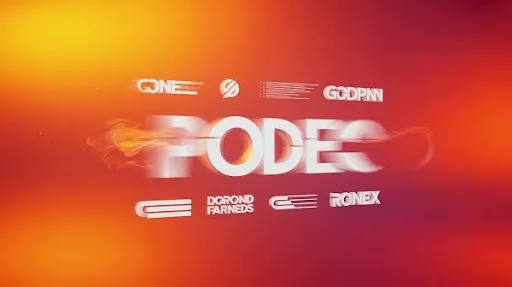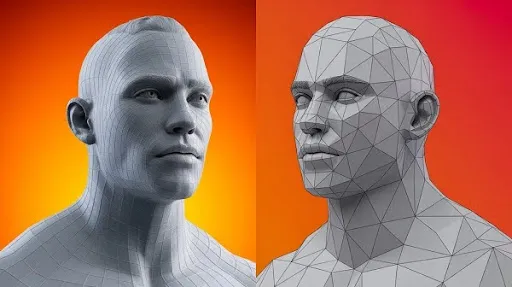When a project exists only as drawings, spreadsheets, and abstract calculations, everyone on the team tends to imagine it differently. Turning that scattered data into a unified visual model removes ambiguity entirely. Suddenly, you can see how the structure fits into the environment, how people and vehicles move through the space, how equipment is accessed for maintenance, and how the entire facility functions in real conditions.
At this stage, 3D industrial rendering shifts from being a simple illustration to becoming a strategic decision making tool, connecting every step from the initial brief to real world operations. When combined with BIM and digital twin workflows, this method can contribute to measurable gains, including up to 20 percent savings in time and cost.
To achieve those results consistently, it’s important to understand how the rendering process works and which choices truly shape the final outcome. Below is a clear, step by step breakdown of the industrial rendering workflow, covering everything from project briefing and 3D modeling to lighting, environmental context, and final delivery.
You will also find an overview of the main rendering types, the techniques that make visuals feel authentic instead of generic, and how specialized images like photorealistic winter renders can significantly elevate the presentation and appeal of your project.
What Is Industrial Rendering and Why It Matters for Your Projects
Industrial 3D rendering transforms complex technical drawings into clear, realistic visuals that anyone can understand. Instead of presenting clients with flat CAD files or dense blueprints, you can showcase a fully realized image or animation of the final product, the facility layout, or even the operational flow of the entire system. This makes communication easier, decisions faster, and project approval smoother.
To understand how industrial rendering works, it helps to compare it with traditional architectural visualization.
Industrial Architecture vs Traditional Architectural Rendering
In industrial architecture, functionality and daily operations are the core focus. The visualization must clearly illustrate essential details such as roadway widths, vehicle turning radii, loading dock geometry, column spacing, safe pedestrian pathways, and engineering access points.
Here, 3D rendering becomes a tool for verifying design accuracy, operational efficiency, and compliance with technical standards.
In residential and commercial design, however, visualizations lean more toward atmosphere, branding, and emotional appeal. The goal is to create a mood or experience that resonates with the intended audience.
Understanding this difference helps highlight where industrial rendering delivers the most value.
Projects and Use Cases for Industrial Rendering
Industrial renderings are used extensively in manufacturing and logistics environments, including warehouses, distribution centers, e-commerce fulfillment hubs, production plants, pharmaceutical facilities, and food processing complexes.
They are also critical in designing data centers, energy storage systems, and engineering infrastructure. Industrial parks, redevelopment projects, and large-scale brownfield transformations rely heavily on these visualizations as well.
These renders are especially useful in the early planning phases: during concept development, regulatory reviews, public hearings, tenders, and professional marketing or leasing presentations. As projects move toward implementation, the rendering becomes a universal visual reference shared by all project teams.
Once the goals and facility type are defined, the next step is choosing the most suitable visualization format.
Essential 3D Industrial Rendering Techniques and Technologies
Industrial visualization isn’t about using one universal render for every situation. Each stage of a project raises different questions, and the right 3D format helps you answer them clearly and efficiently.
High-Fidelity Still Renders for Industrial Projects
When you need a precise, polished snapshot of the final outcome, high-quality photorealistic still renders deliver unmatched clarity. They help teams and stakeholders trust the vision. Metals appear authentically brushed or matte, concrete shows its natural texture, and polished floors catch light without creating unnecessary glare. Because every image uses a fixed camera angle, comparisons stay fair and consistent, making this format ideal for reviewing finish selections, procurement options, or tender submissions.
For elements requiring extra attention, you can include targeted product renders that highlight measurements, attachment points, mechanical relationships, and surrounding components in one easy-to-understand frame.
Optimizing Layouts with 3D Floor Plans
A 3D floor plan is one of the quickest ways to confirm whether a proposed layout truly functions as intended. It instantly reveals walking paths, access zones, vehicle turning radii, emergency routes, and critical utility alignments.
The best time to commission a 3D floor plan is after key spatial decisions have been finalized but before interior finishes or purchasing begins. This ensures smooth approvals and early detection of potential conflicts.
From Layouts to Live Experience: Virtual Tours and Architectural 3D Animation
A virtual tour transforms a static design into a real-world experience. Viewers can move through the site as if they’re physically there walking from the entrance gate to the loading docks, across the production floor, or into maintenance zones. This immersive format helps everyone evaluate visibility, movement flow, clearances, safety markings, and operational logistics.
To demonstrate actual processes, you can pair interactive navigation with short animated sequences that show machine paths, workflow timing, or changeover cycles.
360 Virtual Tour Services offer smooth, intuitive exploration, while Architectural 3D Animation Services visualize motion, functionality, and environmental dynamics. Together, they build a unified operational narrative that speeds up decision-making for investors, tenants, and internal teams.
Large Sites: Aerial Overview and Flow Planning
For expansive multi-building or campus-style projects, a combination of aerial and flow-based visualizations is essential.
A Bird’s-Eye View Rendering establishes the big picture by showing how structures relate to roads, terrain, surrounding facilities, and access points. This makes it easier to identify congestion risks, entry issues, or logistical challenges long before construction begins.
To deepen the analysis, add a 3D Site Plan and Flow Scheme that maps pedestrian paths, vehicle circulation, parking areas, fire lanes, priority intersections, utility corridors, and reserved expansion zones.
This top-down perspective exposes bottlenecks, improves planning accuracy, and dramatically reduces costly revisions later in the project.
Industrial Rendering Services: From Concept to Final Delivery
Now that we’ve explored the main categories of industrial 3D visualizations and their capabilities, it’s time to walk through the core stages that shape a complete rendering project.
Project Details Planning and Client Consultation
Every visualization begins with a purpose. It may be an assembly review, a leasing proposal, internal alignment between teams, or a full investor presentation. Once the objective is clear, we build the foundational structure of the visualization.
During this stage we also finalize essential parameters: yard depth, dock counts, turning radii, pedestrian paths, MEP corridors, office layouts, PV placements, EV charging bays, and fire-access requirements. For large campus projects, we integrate aerial overviews with flow diagrams early on, allowing scale and circulation to be understood instantly.
3D Modeling and Industrial Design Development
The next phase focuses on constructing the 3D model so that form, spatial clearance, and critical nodes read accurately. Operational and safety elements such as canopies, stairs, platforms, and maintenance zones are added to reflect real-world functionality.
When internal specifications are unavailable, we use dimensionally precise placeholders and clearly document all assumptions. By the end of this stage, we deliver a finalized model at the correct LOD along with fixed viewpoints to guide the materials and lighting process.
Material Selection and Texture Application
This is where the model starts to feel alive. Materials are chosen based on project specs and approved palettes. Each surface is matched to RAL or Pantone references to maintain color accuracy. We fine-tune roughness, reflectivity, and surface behavior so they behave realistically whether under northern daylight or the muted tones of an industrial yard.
When two material options are being considered, we present them from the exact same locked camera angle for a fair, side-by-side evaluation.
Lighting Setup and Environmental Context
Professional rendering teams pay close attention to the balance between natural and artificial lighting. Interior scenes lean heavily on designed lighting plans: ambient lighting defines volume, task lighting supports functionality, and accent lighting brings attention to feature elements.
Daylight is governed by environmental factors including latitude, orientation, time of day, and seasonal changes, all of which shift contrast, shadow lengths, and perceived depth.
Environmental context is placed with intention. Nearby buildings, terrain, access routes, and landscape elements are added to provide realism without overwhelming the frame. For projects in global cities, regional standards for presentation provide valuable direction for context and composition.
Rendering Process and Quality Control
Rendering transforms the prepared scene into polished visuals. With cameras, lighting, and materials locked in place, we generate crisp frames at the required resolution. Post-production adds the finishing touches: color balancing, contrast enhancement, and compositing with site photographs when needed. The goal is to deliver visuals that are presentation-ready the moment you receive them.
To ensure alignment, we run rendering and post-production in short review cycles. Interim previews allow you to see progress early, refine the direction, and confirm that the final output will match your expectations before producing full-resolution files.
Final Delivery
The completed package includes all visuals optimized for both digital and print usage. When assembling the portfolio, we maintain a consistent visual style so the full collection feels unified and reinforces your brand identity.
Why the Market Needs Industrial Visualization
Decision makers are taking longer to commit and evaluating projects with far more caution. In today’s climate, the teams that win are the ones who can show exactly how a project will function in the real world, not just on paper. Recent U.S. industrial trends reinforce this shift. According to JLL, national vacancy rates reached around 7.5% in Q2 2025 (compared to roughly 7.3% in Q1), while new construction pipelines continue to shrink. These conditions naturally extend negotiations and push stakeholders to double check every detail.
This is where industrial visualization changes the outcome. Immersive walkthroughs and lifelike pre-design models move discussions beyond opinions and into evidence-based understanding. Studies on VR-enhanced reviews show that teams detect buildability issues much earlier, and broader BIM research consistently links 3D coordination to fewer RFIs, fewer mistakes, and smoother delivery.
Industrial visualization also becomes the front-end view of a digital twin, the layer that interprets BIM, MEP data, live telemetry, schedules, and operational logic. Independent reports highlight significant gains in cost efficiency and operational performance from digital twins and early clash detection, often estimated in the 20–30 percent range across public-sector and manufacturing environments. Real-world project examples frequently demonstrate around 20 percent savings specifically from BIM-driven clash avoidance on complex builds. In everyday use, digital twins integrate with dispatching, monitoring, maintenance workflows, and operational planning. Visualization becomes the living interface that teams rely on to run the facility.
Ultimately, industrial visualization transforms a project into a clear, credible business case. It lays out processes, assumptions, economics, and performance models in a way the market can quickly understand, evaluate, and convert into confident decisions with predictable ROI.
FAQS
How long does an industrial visualization project usually take?
Project duration varies based on the number of scenes required and whether you want added features like interactivity or a full virtual walkthrough. When a clean model is provided and the scope includes around 4 to 6 main visuals, final delivery often lands within just a few weeks. Efficient feedback cycles keep everything on track and help speed up the rendering process from start to finish.
What’s the difference between industrial and commercial visualization?
Industrial visualization emphasizes precision, workflow clarity, safety requirements, and technical accuracy. Commercial visualization such as real estate marketing focuses more on emotional appeal, lifestyle storytelling, and branding. In industrial work, factual detail and operational realism have far greater priority than mood or atmosphere.
Which sectors benefit most from 3D industrial visualization?
Industries like logistics, 3PL operations, manufacturing, pharmaceuticals, food production, cold storage, energy storage, and data centers gain tremendous value. These visuals help teams quickly understand processes, identify safety considerations, and review essential project parameters even when stakeholders do not have time to examine detailed technical drawings.
How close are the visuals to the final build?
The realism depends largely on the accuracy of the latest BIM model, correct material references, lighting calibration, and strict version tracking. When all visual assets align with updated documentation and project revisions, the final renders closely mirror the real facility, making them an extremely reliable tool for design reviews and decision-making.
Do you provide virtual tours and animations?
Absolutely. We produce immersive 360 degree virtual tours and architectural 3D animations, along with a full suite of 3D rendering solutions for real estate. Our work spans residential, commercial, and large development projects. We collaborate with clients worldwide and frequently deliver 3D Industrial Rendering Services in USA and other major strategic markets.

